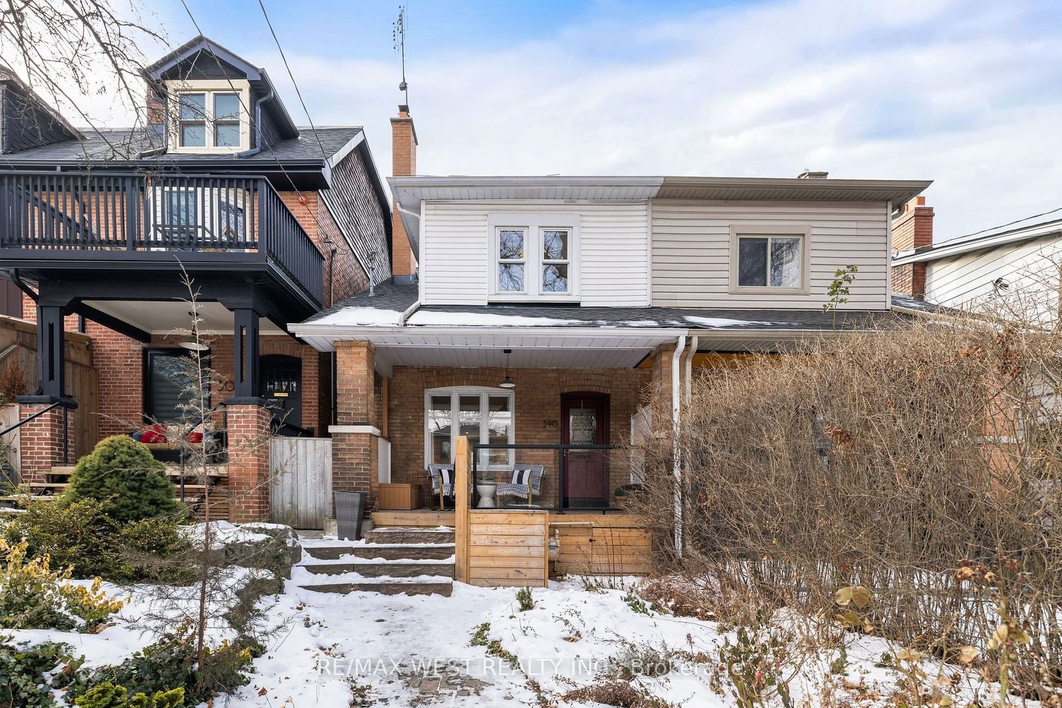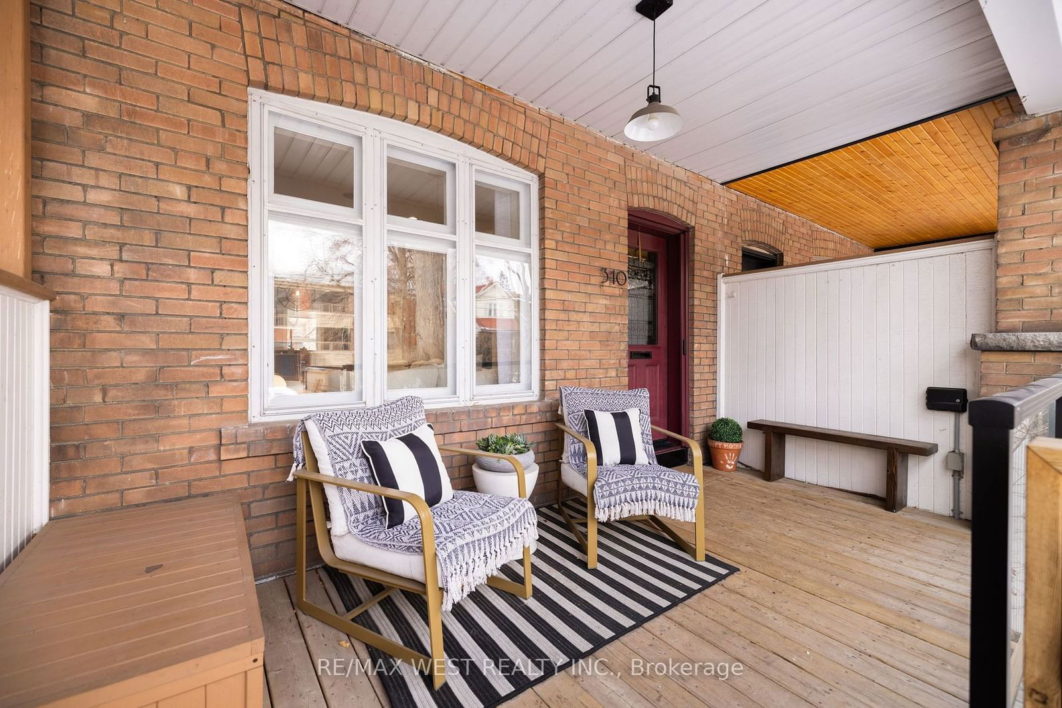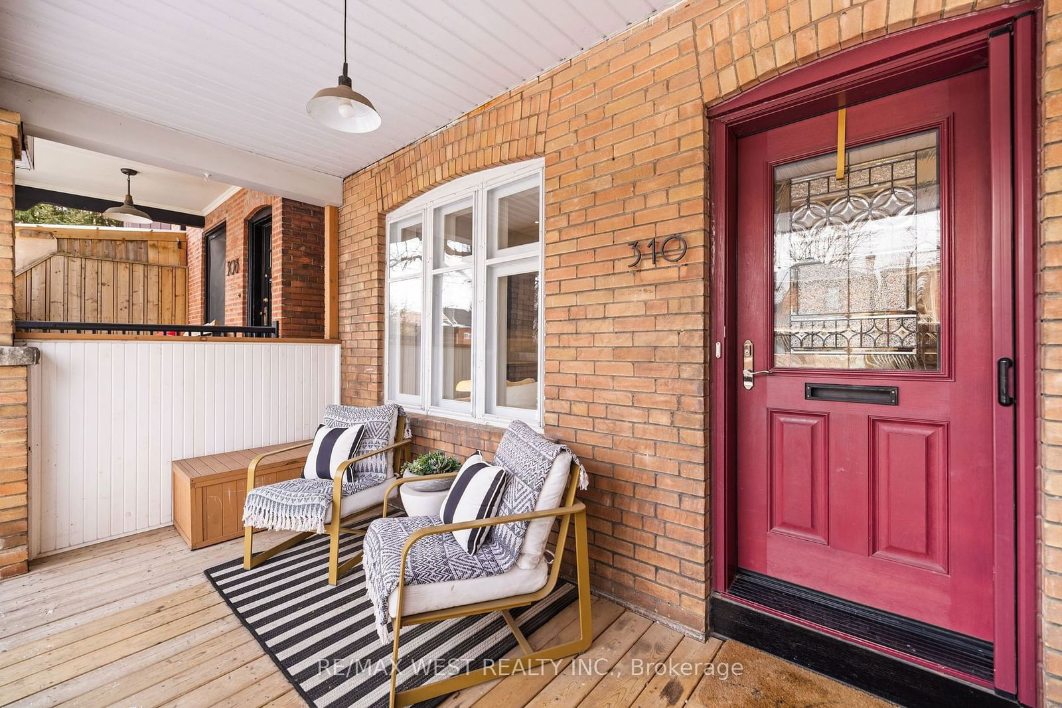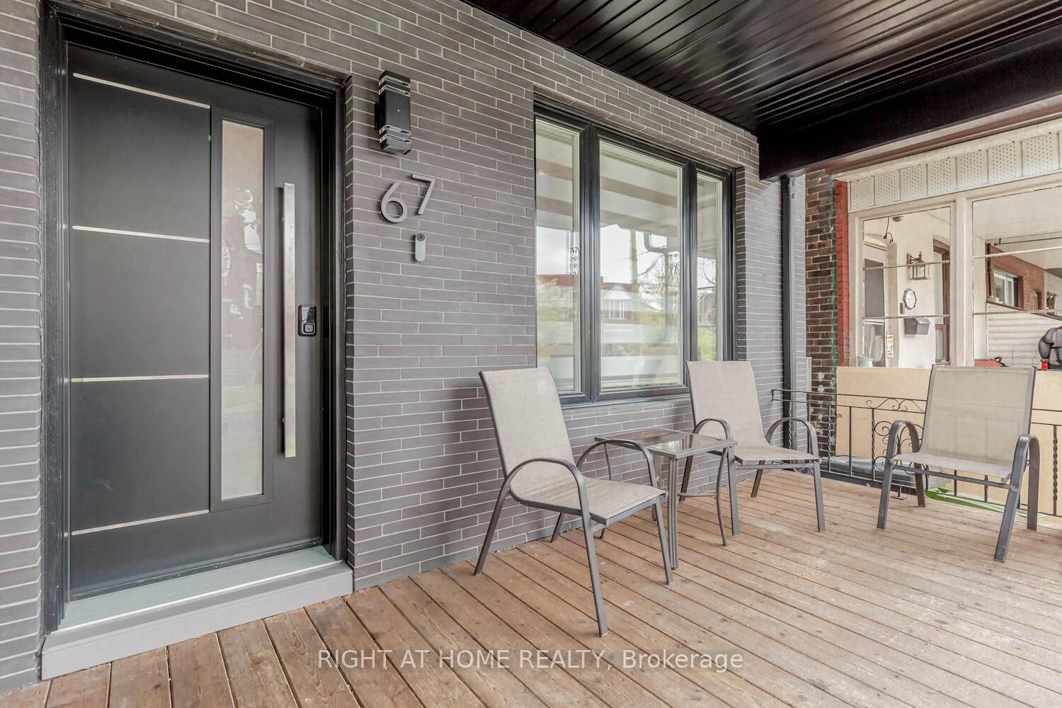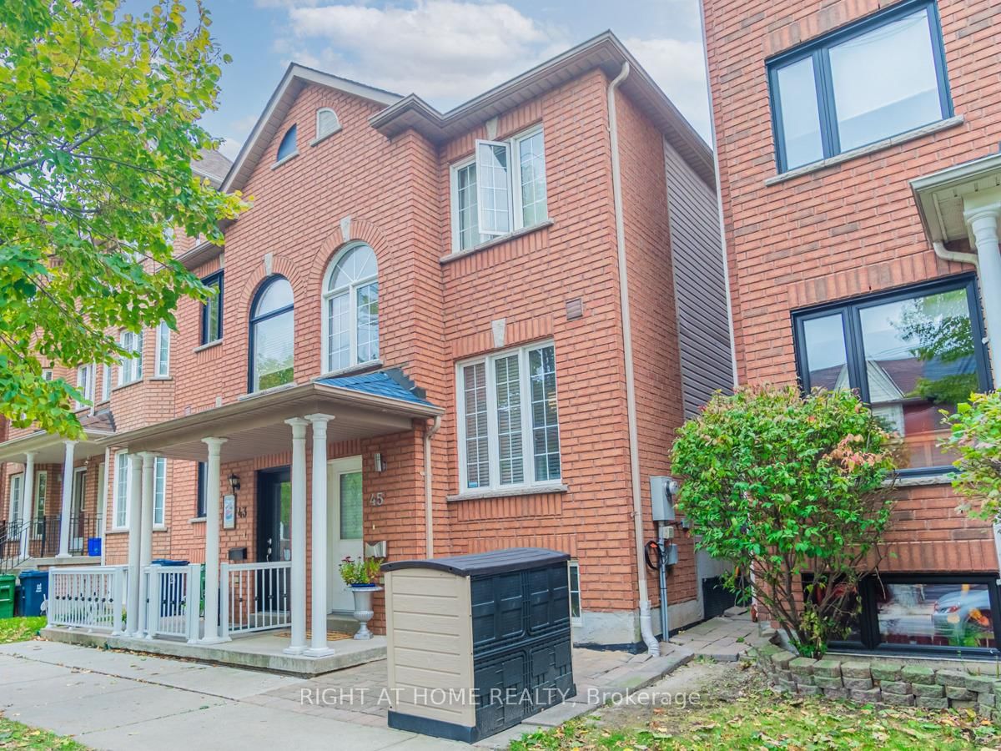Overview
-
Property Type
Semi-Detached, 2-Storey
-
Bedrooms
3 + 1
-
Bathrooms
3
-
Basement
Fin W/O + Apartment
-
Kitchen
1 + 1
-
Total Parking
1 Detached Garage
-
Lot Size
118.17x18.4 (Feet)
-
Taxes
$5,808.15 (2024)
-
Type
Freehold
Property description for 310 Indian Grve, Toronto, High Park North, M6P 2H5
Estimated price
Local Real Estate Price Trends
Active listings
Average Selling Price of a Semi-Detached
April 2025
$1,584,250
Last 3 Months
$1,583,352
Last 12 Months
$1,584,523
April 2024
$1,305,800
Last 3 Months LY
$1,494,112
Last 12 Months LY
$1,467,651
Change
Change
Change
Historical Average Selling Price of a Semi-Detached in High Park North
Average Selling Price
3 years ago
$1,858,333
Average Selling Price
5 years ago
$1,187,500
Average Selling Price
10 years ago
$883,250
Change
Change
Change
Number of Semi-Detached Sold
April 2025
4
Last 3 Months
3
Last 12 Months
2
April 2024
5
Last 3 Months LY
4
Last 12 Months LY
3
Change
Change
Change
How many days Semi-Detached takes to sell (DOM)
April 2025
10
Last 3 Months
8
Last 12 Months
14
April 2024
16
Last 3 Months LY
10
Last 12 Months LY
9
Change
Change
Change
Average Selling price
Inventory Graph
Mortgage Calculator
This data is for informational purposes only.
|
Mortgage Payment per month |
|
|
Principal Amount |
Interest |
|
Total Payable |
Amortization |
Closing Cost Calculator
This data is for informational purposes only.
* A down payment of less than 20% is permitted only for first-time home buyers purchasing their principal residence. The minimum down payment required is 5% for the portion of the purchase price up to $500,000, and 10% for the portion between $500,000 and $1,500,000. For properties priced over $1,500,000, a minimum down payment of 20% is required.

